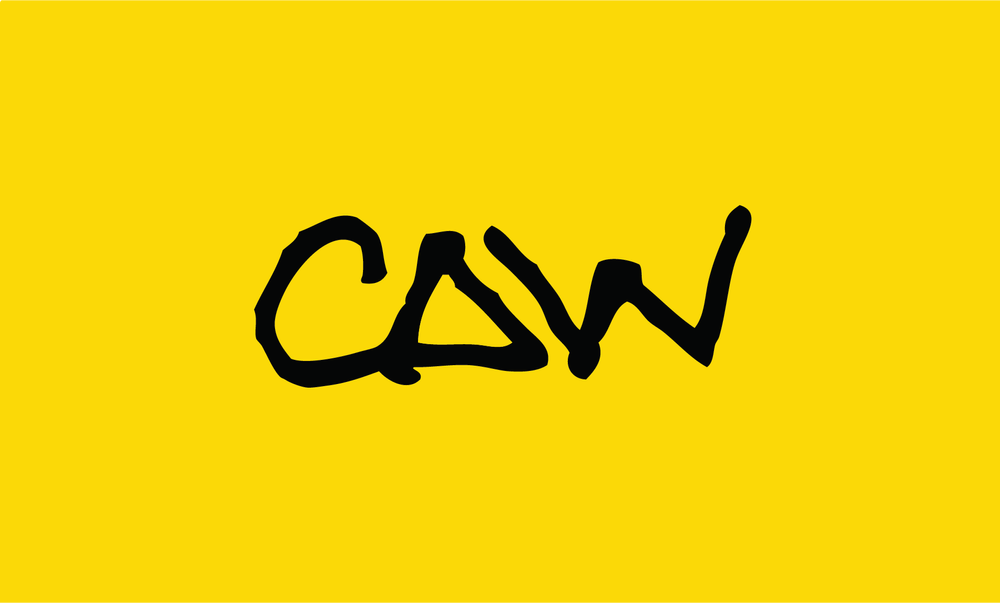Passive House design is a movement that started in Germany in the 1970s (passivhaus) centered around achieving energy efficient houses that required minimal energy inputs to remain comfortable. It moved away from the modernist tenets of thinness and transparency and used thick wall assemblies and more modest windows to achieve it’s goals. In the US there are several organizations which provide Passive House training and certifications- PHIUS, or Passive House US, offers a robust set of certifications for both practitioners and buildings. PHIUS currently offers three types of certifications: PHIUS CORE, their legacy passive house certification, PHIUS ZERO, a net-zero building standard, and PHIUS REVIVE, aimed at retrofits and renovation projects.
Despite it’s mystique, Passive House is not magic. Rather, it involves the rigorous application of good design practice and building science that has evolved over many decades. It has been tested extensively since the 1970s on thousands of buildings and been subjected to peer review by industry experts. There are three interlocking key paradigms:
Airtightness: much of our heating and cooling are lost to air infiltration through our buildings’ envelopes. By carefully designing a continuous, robust airtight envelope we can cut down on the amount of air we end up conditioning, saving energy.
Insulation: by analyzing the energy flow through our buildings’ envelopes we can add enough insulation to reduce that flow to the desired level. Furthermore, by eliminating thin spots or ‘thermal bridges’ from our buildings we greatly increase occupant comfort- no more cold floors, drafts or cold air sheeting off windows and skylights.
Ventilation: with increased airtightness and thicker insulation we need to be more careful with ventilation. Instead of fresh air being provided by a leaky building we can intentionally provide filtered, conditioned air where occupants need it, while exhausting air from kitchens and bathrooms. By balancing the exhaust and supply, we minimize the amount of external pollutants and unconditioned air that is pulled in through holes in our envelope. Reduced energy needs allow houses to move away from harmful gas combustion inside the house from heating and hot water.
Every segment of our built environment can benefit from the concepts behind Passive House, even if not all buildings achieve certification. A lot of the practices that make Passive House possible are low- or no-cost:
Verification: simple tests like blower-door tests give the contractor feedback to fix holes and mistakes before the building is complete and they become big headaches. If your contractor isn’t willing to check their work, maybe you aren’t getting what you think you are paying for.
Simple Form Factor: any architect or contractor familiar with construction processes will tell you that the more complex your building envelope is, the more difficult it is to get close to perfect construction. This doesn’t mean every building becomes a boring box- rather architects and designers need to be accountable in their designs to the final result. Facade complexity is a primary driver in the overall cost of the building.
Energy modelling: standard design practices and code-required building envelopes build in a lot of ‘fudge factors’ to account for sloppy construction and poorly-installed equipment. It is important to understand what the impact of air-tightness and increased insulation can have on big-ticket items like heating and air conditioning, and many architects and mechanical engineers have a hard time quantifying the relative values of ‘passive’ measures and ‘active’ ones. By doing a full accounting of energy inputs and outputs of a house, we can get closer to right-sizing mechanical systems.
Commissioning: as home environmental systems become more complex, it is vital that they be installed properly and adjusted before use. The extra step of commissioning the equipment and making sure that all the pieces are working as intended is a key piece of the puzzle that is often left out.
We may not all be living in passive houses in our lifetimes, but we can live in houses that are safer, more energy-efficient and comfortable.



