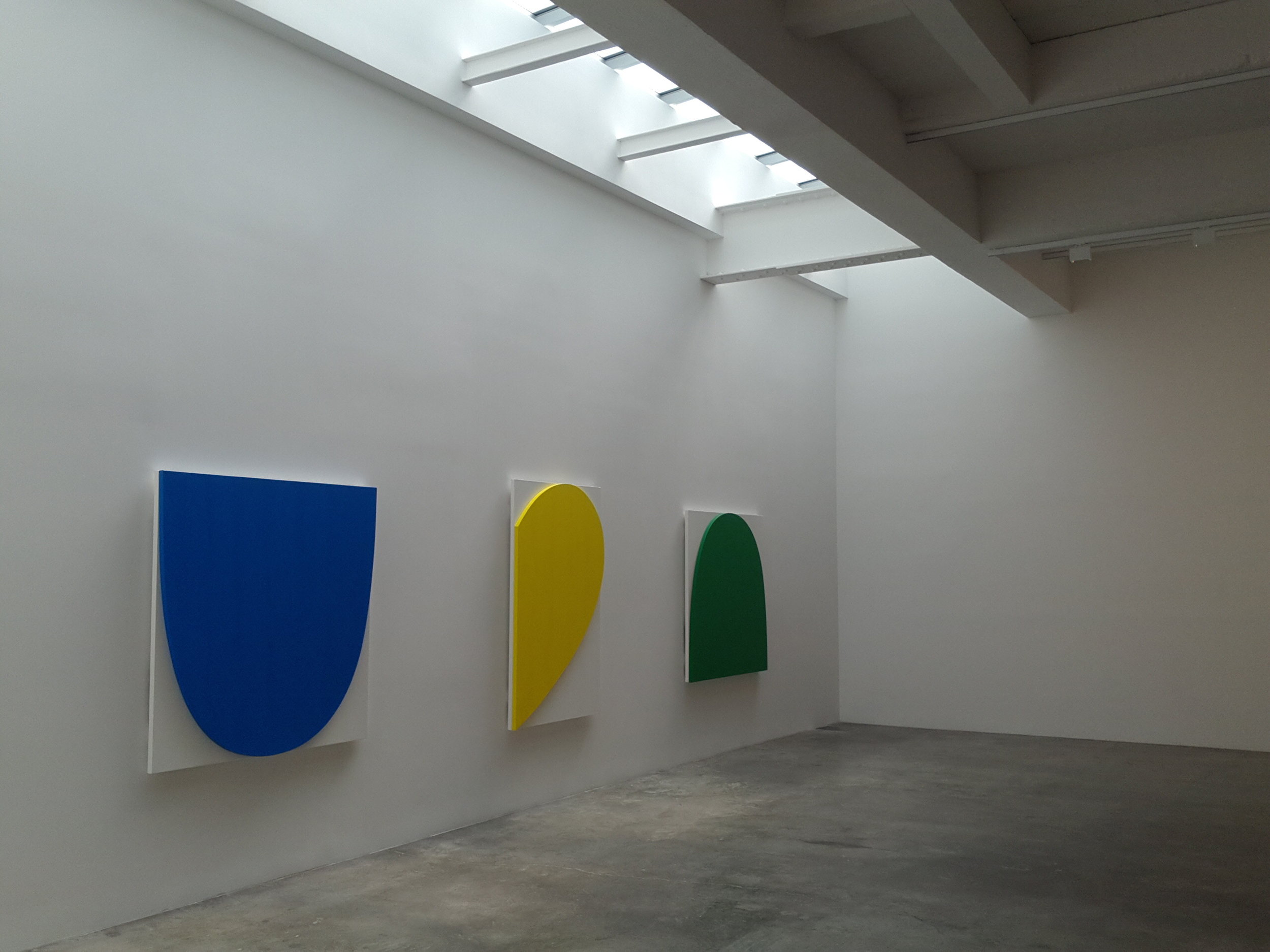MATTHEW MARKS GALLERY RENOVATION
Location: Chelsea, New York City
Client: Matthew Marks Gallery
Dimensions: 10,000 sq ft
Scope: Renovation
Program: Commercial/Cultural
Architect: Gluckman Mayner Architects
Principle-in-Charge: David Mayner
Project Architect: Severn Clay-Youman
Structural/ MEP Engineers: Buro Happold
Contractor: Michilli, Inc.
This renovation of an existing industrial building included creating or rearranging three new gallery spaces including a new ground-floor gallery with natural light, intensive structural modifications, coordination of new HVAC systems, and accommodation of a state-of-the-art art storage systems. Planning and design included extensive evaluation and simulation of different daylighting paradigms.







