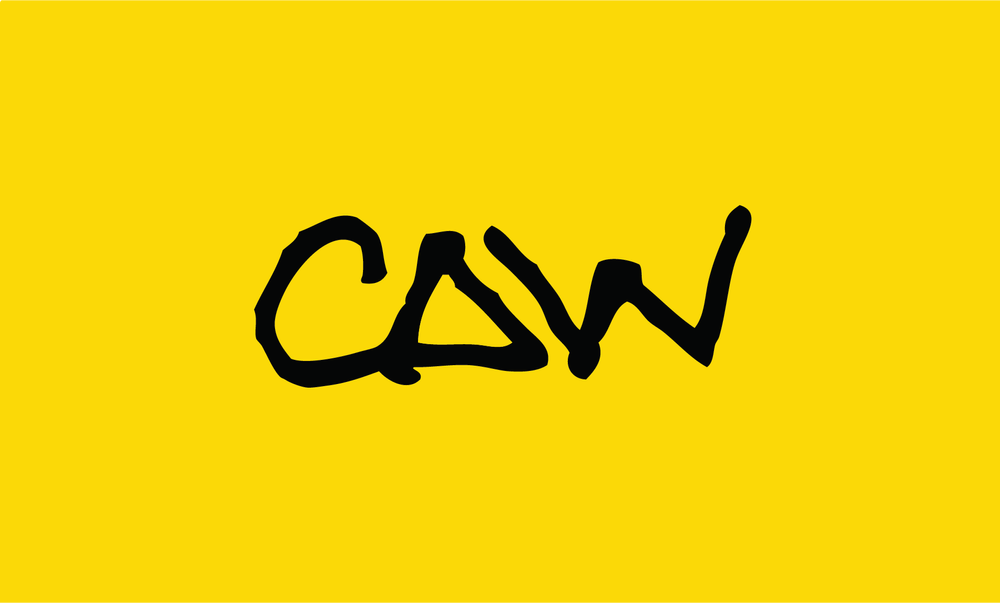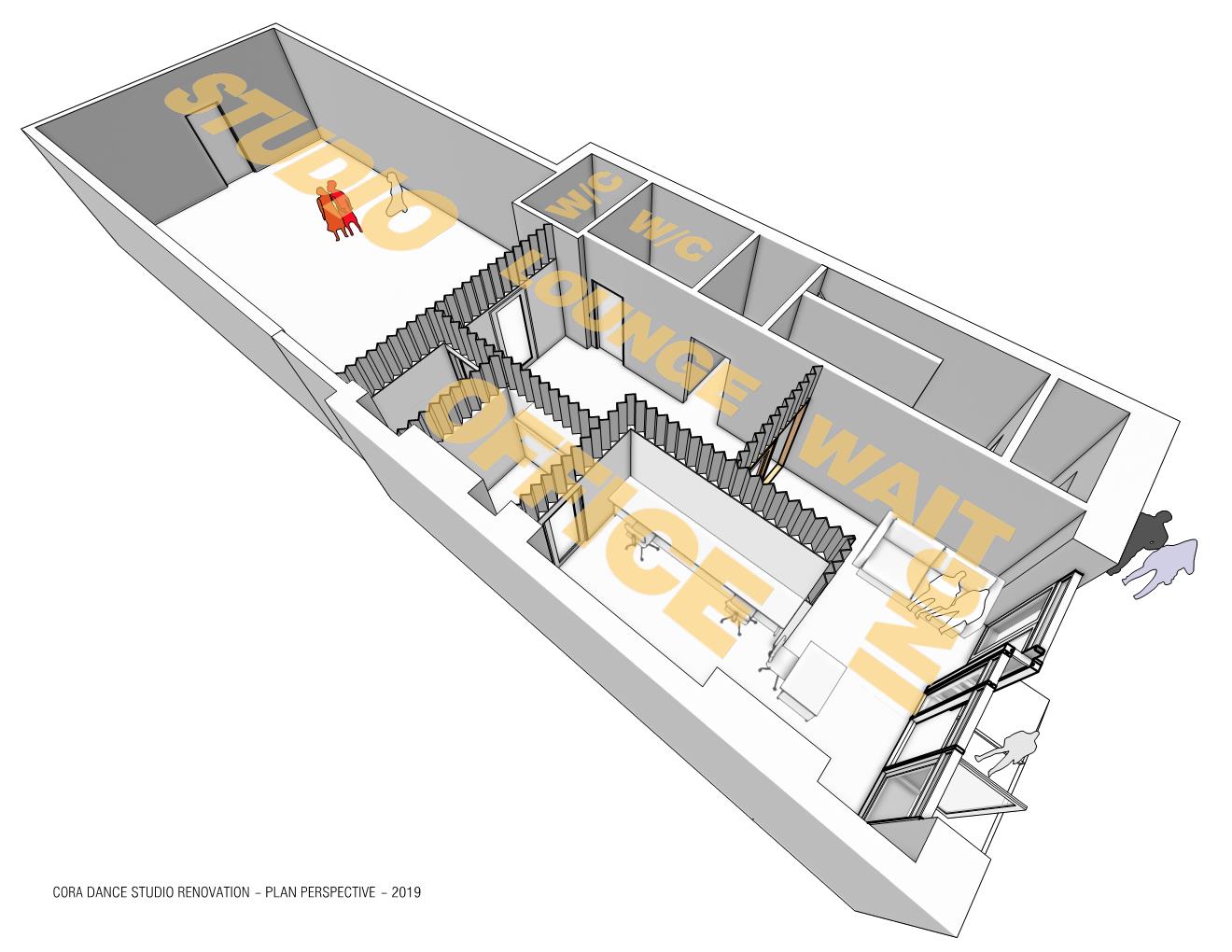CORA DANCE STUDIO RENOVATION
Location: Red Hook, Brooklyn, NY
Client: Cora Dance, Inc
Scope: Renovation, Adaptive Re-use
Dimensions: 2000 sq ft
Program: Cultural
Cora Dance is a nonprofit dance company founded in 1998 by Shannon Hummel that offers pay-what-you-can dance classes in Red Hook, a neighborhood in Brooklyn that is isolated by both geography and infrastructure, and marked by extreme disparities in wealth. Over 60% of Red Hook's residents live in the second-largest NYCHA housing development; by the water, a more gentrified area boasts fancy restaurants and art galleries. Cora Dance is a rare institution where both parts of Red Hook feel welcome, and Cora's studio has become a second home for many local families.
After Hurricane Sandy in 2012, the company found itself flooded out of its studio and financially unable to rent another space in which to hold their classes. The local church next door offered them a second-floor conference room as a temporary space, which they occupied for six years. Finally, with the finances of the company on a more sound footing, the Board made the decision to start searching for a space that would put them in closer proximity to the populations they serve and give them the flexibility and control to really make the studio into an artistic and community center.
Working with the company we evaluated a number of commercial rental spaces over a one-year period. Most required extensive renovations to make them safe and occupiable, were too small for the programmatic requirements of the company or were simply unaffordable. We eventually found 358 Van Brunt Street which, though a tight fit, put the company in a ground-floor storefront on a busy block near many of their existing program partners. After-school walkovers from the school across the street could now be accomplished with a minimum of additional staff. Both the Record Shop and the martial arts studio next door offered the possibility of sharing space and resources should enrollment expand.
Though ideally situated, the narrow, deep and dark building presented certain challenges. To take advantage of the ground-floor storefront, we open up the front facade with a series of operable glass doors – in nice weather, the entire storefront can be opened up to the street. We designed a continuous corrugated prismatic clerestory that allowed daylight deep into the space, while still maintaining privacy and separation of the different programmatic spaces. In addition to this awareness of the outside world, the linear arrangement of program spaces makes it easy to open the studio to the public for intimate performances and recitals.
Since opening the new studio in the Fall of 2018, enrollment at the school has more than doubled to over 400 students from age five to adult, over 80% of them on scholarship. With the new ability to use their studio space on evenings and weekends, Cora has been able to offer inexpensive rehearsal space to local artists and host meetings for the community. Their new space has served to anchor the company more deeply in a community that both nurtures and is served by them.












