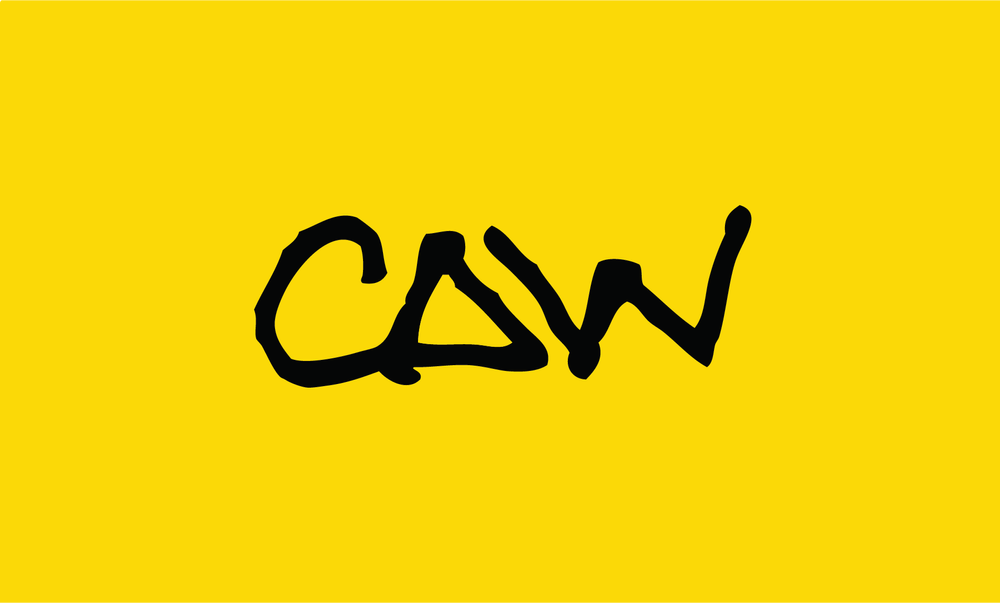CINCINNATI INNOVATION CENTER
Location: Cincinnati, OH
Dimensions: 20,000 sq ft
Program: Commercial/Cultural Renovation and Addition
Framework for an Ecosystem
A problem when re-appropriating light industrial space for Making is that the relationship with the public is different. Rather than interfacing only through a distant marketplace, Makers are atomized in society. They thrive on constant interaction amongst themselves and with their customers. Knowledge is shared, material and tools are traded. Our aim was to provide a framework for an ecosystem that is able to support a range of scales of Maker, from a single freelancer or inventor to more robust businesses with full-time employees and permanent equipment. Freelancers are able to find steady employment and leverage the shared equipment of the Center to advance their own ideas. Employers are able to draw from a rich pool of talent, with the flexibility to grow their business by outsourcing to neighbors or freelancers, or annex adjacent spaces as they become available.
Precedents
One of our models for the project is the legendary creative space known as MIT's Building 20. A lab building constructed cheaply and quickly during World War II, Building 20 became legendary with its residents because its temporary, generic construction allowed them tremendous flexibility in adapting the building to new technologies and changing spacial needs. A building built to last five years endured five decades, despite the shortcomings of its construction. Building 20 was the incubator to many of MIT’s original hackerspaces, including the Tech Model Railroad Club.
Garages and Alleys
Our design leveraged two spacial typologies. The Garage is a familiar suburban trope - when closed, it is private and secure but somewhat uncomfortable. When open it is pleasant to work in but provides a tentative invitation to passers-by to interact and observe. By keeping opaque services, ventilation and plumbing at the back of the work spaces, a certain amount of negotiated interaction is allowed between the occupant and her neighbors. All of the private work spaces are set up with a transparent front, either to the outside or to interior circulation. Occupants are thus encouraged to share their work with neighbors and passers-by.
The Alley is smaller and less formal than the street, an undesigned utility space that can host impromptu moments of expression, temporary modification and reconfiguration. At the same time it is a space that allows public circulation and even light utility vehicular traffic, as required.
Our fundamental concept was to make the act of Making visible, both to the public but also to other Makers.
Program
The ground floor of the original building is flexible - its repeating structural grid makes it easy to move partition or combine spaces as program requirements grow and change.
The new wing to the East houses staff and office functions, as well as a large multi-functional hall that we call the Refectory. A lightly-programmed open space, the Refectory could be used for computer lab and flex workstations and a cafe, or be cleared for events or presentations. Though not in the original program, we feel that this sort of social space is vital to making the Live/Make Center work.
The residential floor is accessed by way of a stair from the alley that cuts through this retaining wall, and by two ramps that rise up from the East and West of the building behind the wall. By shifting vertical circulation outside the building and avoiding mechanical elevators, the ground floor program is kept as flexible as possible.
Though clearly divided between residential and industrial, the design seeks to use the two programs as a way to provide security and “eyes on the street” for each other - during the day the Maker population becomes a community framework for the residential tenants, and at night the presence of residents discourages vandalism and crime when the industrial tenants are closed.
Geotechnical
Given the prior instabilities in the slope above the site, and the Cincinnati’s hills’ proclivities towards movement, we feel that a certain amount of geotechnical work will need to be done to ensure that the building is stable in the future. Rather than hiding this work, we propose to make it a feature of the site. We propose a system of precast concrete units which could become seating or planters lower down, merging into a battered retaining wall above. By cutting back into the slope at the back of the site, we have created a circulation alley on the lower level and a park on the upper level that serves as a second entrance for the residential component as well as accessible open space.







